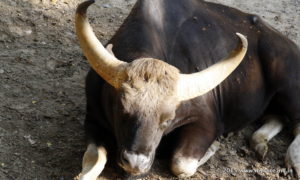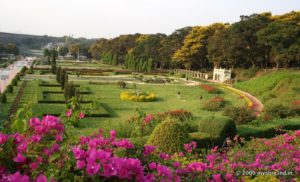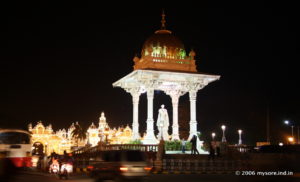
 Scan to see this page on your mobile phone
Scan to see this page on your mobile phoneThis is a hidden gem in Mysore. As a visitor to the Brindavan Gardens, you are practically visiting the south side of the dam. That's where the garden is located. There was a time when visitors could climb to the top of the KRS dam to see the vast expanse of the backwaters. Due to security concerns, that is not allowed anymore.
Have you ever thought why the garden was so named, by the way? The story of Venugopalaswamy Temple unrolls at the far side of the dam.
Year 1910. There was no dam at this place. Nor the Brindavan Gardens. Kavery was flowing unobstructed like any large river through the fertile plains. Let us walk along the northern banks a few kilometers upstream from where the present day dam is located.
The first place you will encounter is a large village called Kannambadi. Right in the middle of this village is a sprawling ancient temple dated of 12th century. Close to it , towards the riverside is the temple of Kalamma, a local folk deity. Further towards the riverside is the Sri Kenneshawara Swamy temple.
Fast forward in time to year 1930. The first phase of the KRS dam is completed. Water level slowly rose to about 80 feet from the riverbed. Gone submerged in the backwater are many villages, Kannambadi included.
Before this happened, the then king of Mysore, Krishnaraja Wodeyar IV ordered construction of a new village for the residents of Kannambadi. The new village was aptly named Hosa Kannambadi ( the New Kannambadi).
The original Kannambadi village along with its ancient temples gone submerged for ever.
During the summer months of the drought prone years, the water level of KRS dips, and the temple resurfaces. According to the local tradition the resurfacing of the otherwise buried temple sounds the approach of bad luck. True. Scarcity of water looming large on an agrarian community is no a welcome thing.
This hide and seek of the temple has been going for more than seven decades with mixed emotions - the happiness of seeing the temple, and the subtle warning of the looming drought.
Around the year 2004 a mammoth work started to replant the temple, thanks to an entrepreneur philanthropist. Originally the new location planned was at Madhuvana, a locality close to the Mysore city center. But due to the sensitivity of the Hosa Kannambadi villagers, a new site was found close to the village.
When you see the serenely of this chosen place, you'll realize that there could be no better places than this to relocate this majestic structure.
It was an unusual task hitherto undertaken in this part of the country. The idea was to transplant the temple, stone by stone, from its original place to the new location.And everything has to be faithfully re-created as the original. Tens of thousands of photographs where taken and each stones where marked before the dismantling operations started. In short all the physical aspects of the temple were digitized for later use when the re-installation start.
Experts in temple construction were roped in, especially from Tamilnadu. Digitizing the details and marking of each stones where mammoth task. And it as to be done during the short period during the drought season when water recede from the temple location. So was dismantling quickly and orderly transporting the stone blocks to the new location.
Imagine doing this on 300 feet by 180 feet ( about 92 by 55 meters) temple complex siting on a riverbed.That included its massive compound walls.
What will surprise you when you visit the Venugopalswamy Temple is its finish. Naturally you would be expecting the temple should look old. No, it looks as a newly finished large temple. That is because the surface of every stone is re-dressed by removing a layer of the flaky surface.
Seven decade of submersion has done no damage to the temple. The only thing that gone bad was the surface appearance of the stones. That's solved by this polishing operation. Still in many areas of the temple you can see the unfinished original surface of the stones. That remains as a good glimpse to its past!
The temple is oriented in an east-west axis with its main entrance at the east, facing the reservoir.
What you first see of the temple is its massive compound wall, called parakara. This is made of giant granite blocks on one over the other without the use of mortar.
A giant porch with verandah in the east gives access to the temple compound. A Yagasala ( hall for ritualistic prayers) and kitchen is located on either sides of this giant gateway. The center of the gateway appears as a tall hall. When you pass this , note the details carved on the ceiling.
Also on the porch , just before the doorway is a plank with inscription in old Kannada scripts.
After going through the main entrance you'll reach an open court with one more enclosure wall ( parakara) . So that makes it a twin parakara style architecture, a feature found only in large temples.
Now you are standing in front of a granite flag post, an unusually tall one. The circular capital and the cubical base of the pillar are noteworthy. Baring the circular capital and the base features, it is monolithic granite block. At the base of the block are images of Ganapati and Nandi (bull). Both are typical Shiva iconography. At the top of the pillar is the image of a peacock.
A pillared hall goes along the walls, facing the open court. This was used by the priests and the devotees for prayer and also served as the mass dining area.
From this point the main temple is still not visible in a great way, thanks to its squat design typical of the Chalukya style temples.
You'll agin go through a massive gateway structure to enter the inner court, where the temple is located. This gateway has a pair of beautiful balustrades decorated with lotus buds, all carved in stone. The roof of this gateway is pyramidal with a sequence of steps.
This gateway is flanged by two pillared halls, both opened toward the temple. That is again the area dedicated for prayers and other temple ceremonies. Beyond that you'll find yourself in a paved open courtyard. The temple is located in the middle of this court.
Again along the inner walls of the court you can see a series of cell like shrines, all facing the temple in the center. There are 17 cells each on north and south sides and 12 on the west ( which is the rear side of the temple). The verandah along this cells are supported by cylindrical pillars with cubical capitals. The doorjambs of each of the cells are carved to imitate such work in wood. So are the cylindrical pillars, and specifically the capitals.
The cells are devoid of images. In its original form, each of these shrines contained icons, related to Vaishnava themes. Most important where the 10 avatars of Vishnu. Also the shrines contained images of Jala sayana Naraya , Hayagriva, Harihara, Brahma, Saraswati and so on.
Jalasayana Naraya is the image of Vishnu in a reclining posture on water. Hayagriva is an aspect of Vishnu. In iconography Hayagriva spots four arms, horse's head and human body. Brahma is the creator god in Hindu trinity. For some mythological reasons, it is rare to spot temples dedicated to Brahma. Saraswati is the goddess of learning. Harihara is a deity combining both Shaiva and Vaishnava traditions.
The main temple is executed in the classic Chalyukya style. What it means is the overall layout of the temple follows certain geometric patterns and spots peculiar architectural features.
For example the squat lathe turned pillars of the halls, called Mantapa. What was once a in the domain of woodwork is applied on the stone pillars. Practically all the pillars in the main hall of the temple, are made using this technique.
You get access to the open hall through the entrance located at the front of the temple. The whole temple structure stands on a platform a couple of feet heigh. From this entrance point you can see the Sanctum through a series of halls that is oriented along the principal axis of the temple. Though the Sanctum area is darker, nothing obstructs viewing the Sanctum from the entrance point.
Around this open hall is a semi covered balcony. The bench like platform for sitting is interesting. From this open hall one can easily see the many shrines located around the open court.
What dominated the halls are the pillars and the way it supports the ceiling. On the pillars you can see, holes as if it was socket for some features. This was part of the modifications done (probably part of an upgrade in the past) to cover the hall using wooden screens. What remains is only the sockets where the screens were fixed.
While the pillars are peculiar, the ceilings are still interesting. In the main hall you will see ceilings made of large sheets of carved rocks. Most of it spots symmetrically executed floral patterns. The hall further close to the Sanctum ( cella ) has dome shaped (concave) ceilings with lotus bud protruding downward at its center point.
As you walk close towards the sanctorum, you reach a narrower hall called navaranga. Nava means nine and ranga means hall. Now count the number of sections (ceilings) of this hall. It's nine!
Between the navaranga and the sanctorum is a chamber called antarala ( the 'intermediate space' ). Literally this is the intermediate space between the god's image and the devotees.
In any Hindu temples , only priests are allowed into the antarala and to the Sanctorum.
The Sanctorum is closed chamber, where the image of the god is installed. Originally he Venugopalaswamy Temple sanctorum contained the image of Krishna as the cowherds boy with flute playing attitude under a Honne tree (Indian Kino Tree) .
The most architecturally thrilling part of the temple is its tower over the sanctorum called the sikhara. This fluted design is executed by placing finely carved blocks one over the other without the use of mortars. Thanks to the peculiar design it is difficult to spot the joints. Thus the whole tower looks like a dexterously executed single block.
Venugopalaswamy Temple is located in a peninsula formed by the backwaters of the KRS dam. From Mysore you've to follow the same route as you take to the Brindavan Gardens. If you are driving from Bangalore side, you can take the right deviation to KRS after Srirangapatna to skip entering Mysore city. Similarly , if you are driving towards Mysore from the Hunsur side, take the left deviation at Yelwal for KRS dam. There are signboards, still you may as locally to confirm if you have taken the right road to KRS.
As you near the dam, you've to stop at a point before a long bridge to pay the toll fee. The dam and Brindavan Gardens appears on your left. Immediately after crossing the bridge you've to take a steep left turn to head towards the parking area of the Brindavan Gardens. For heading to Venugopalaswamy Temple you need to head straight instead of taking that left turn towards the dam. In other words, head straight after the toll booth and the bridge.
The road will cross a few more irrigation canals. On your right will appear a few ancient temples.
After a few turns and a couple of kilometers later this road will hit a larger road (bus route) near a village called Katteri . Turn left to take the main road. Now you are practically going around the backwaters. A few kilometers later the road makes a few bends and goes through a village called Hosa Kannambadi.
If you are not able to spot a signboard, ask at this point for the diversion. Drive slow as it's a difficult to find diversion on your left. ( Otherwise this road heads towards Krishnarajpet ( KR Pet) and further hit NH48 at Channarayapatna)
You've to practically go through a narrow ally of Hosa Kannambadi village to reach the Venugopalaswamy Temple. Now you can not go lost. A little ahead , after crossing the village you can see the KRS backwaters on either sides of this narrow peninsula. The temple hides in lowland, so you'll notice it only after you've practically arrived at the tip of this peninsula. On the way you'll see some rocky outcrops and paddy fields on either sides.The road ends right behind the temple compound.
The distance should not be more than 7 to 8 kilometers if you travel from Brindavan Gardens to Venugopalaswamy Temple.
What is you are backpacking and depending only on public transport?
Up to Brindavan Gardens you can easily reach by one those frequent bus services from Mysore city. From the Brindavan Gardens to Venugopalaswamy Temple there are no public transport available, baring the odd bus services passing by this area (heading towards K.R.Pete).
Try your luck first for the possibility of a local bus to Hosakannambadi or Katteri. In any case from Hosa Kannambadi village you've to walk about a kilometer.
If that doesn't look viable you can try to hire an auto rickshaw locally (at KRS town circle or near the dam area). Negotiate a return 'package' that includes an hours waiting time too. And of course you may ask for a free lift on a bike or on one of those tractors loaded with haystacks!





















